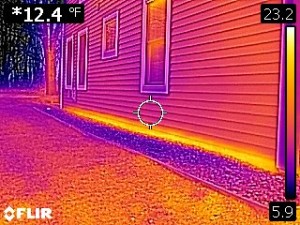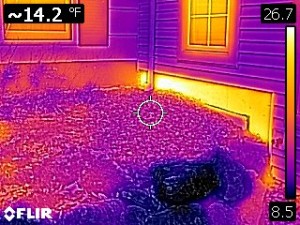The thermal image above (taken with a FLIR C2) illustrates heat loss through an uninsulated concrete foundation wall at floor level. The concrete foundation is insulated below grade, but the owner did not want to see insulation between the grade and the bottom of the siding. (The uninsulated concrete is a thermal bridge that connects interior heated space with outside winter conditions. Purchased heat is lost across this thermal bridge.)
The image below shows two conditions: Significant heat loss is visible through the exposed concrete wall on the right side of the photo. Just to the left of the exposed concrete, a previously exposed concrete block foundation wall has been insulated with 2 inches of stucco faced polystyrene, and the benefits are visible. The added insulation keeps the heat inside and improves interior comfort. (Insulating the concrete block wall also eliminated air infiltration paths through cracks at mortar joints.)



Leave a Reply